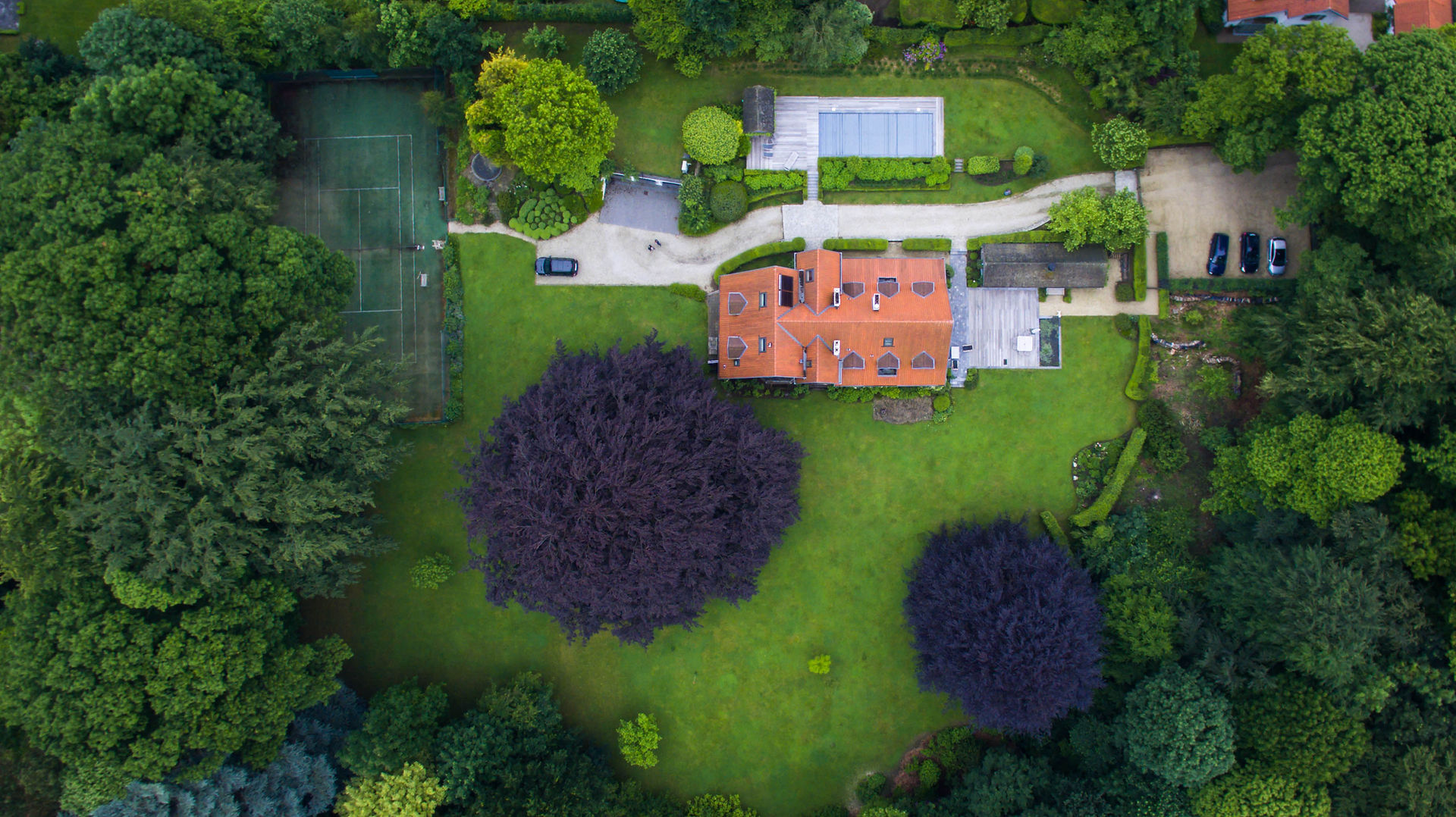
The Signature Estates at Harmony
The Santa Fe
BEAUTIFUL HOMESITE
-
Underground Utilities
-
Attractive Landscape Package with a Variety of Shrubbery
-
Blacktop Driveways
-
Private Water & Sewer
A GRACIOUS LIFESTYLE
-
Dramatic 9 ft. Ceiling on 1st & 2nd Floor
-
Spacious, Full 13 Course High Basement
-
Pre-finished Hardwood Floor in Foyer & Dining Room
-
Private Master Bedroom Suite
-
Custom Stairs with Oak Threads and Oak Handrails
-
Plush Wall to Wall Carpeting
-
Six Panel Colonial Doors & Trim
-
Abundant Closets with Ventilated Shelving
-
Wood Burning Modular Fire Place with Mantel
-
3 Car Garage with Raised Panel Doors
-
Chair Railings in Dining Room
-
Maintenance Free Vinyl Siding
DESIGNER KITCHENS
-
Custom Crafted Kitchen
-
Granite Countertop
-
The Hood Ducted Outside
-
General Electric Stainless Steel Gas Cooktop with Wall Oven/Microwave Combo
-
Built-in Stainless Steel Dishwasher by G.E.
-
Stainless Steel Kitchen Sink
-
Ceramic Tiles in Kitchen/Breakfast
-
Floors
DECORATOR BATHROOM
-
Lavish Master Bathroom with Soaking Tub
-
Elongated Toilets
-
Custom Crafted Decorator Vanities
-
Full-Width Vanity Mirrors
-
Moen Faucets
-
Ceramic Floors in all Bathrooms
-
Four (4) full bathrooms
ENERGY EFFICIENCY
-
Custom Wooden Entry Door
-
Anderson Windows with Screens
-
Double Glazed Safety Patio Doors With Screens
-
R-13 Exterior Wall Insulation
-
R-30 Ceiling Insulation
-
High Efficiency Two Zone Air Conditioning
-
Gas-fired Two Zone Hot Air Heating
-
Efficient Gas Fired 75 Gallon Water Heater
QUALITY CONSTRUCTION
-
200 Amp Electrical Service
-
Hot Wired Smoke & Carbon Monoxide Detectors
-
Termite-Proof Sill with Sealer
-
Dimensional Roof Shingles (30yr)
-
Frost Free Front and Rear Hose Bibs
-
All Weather Exterior Outlets in Front
What's Inside
Click above image to see Photo Gallery
 |  |  |
|---|---|---|
 |  |  |
 |  |  |
 |  |  |
 |  |  |
 |  |  |
 |  |  |
 |  |  |
 |  |  |
 |  |  |
 |  |  |
 |  |  |
 |  |  |
 |  |  |
 |  |  |
 |  |